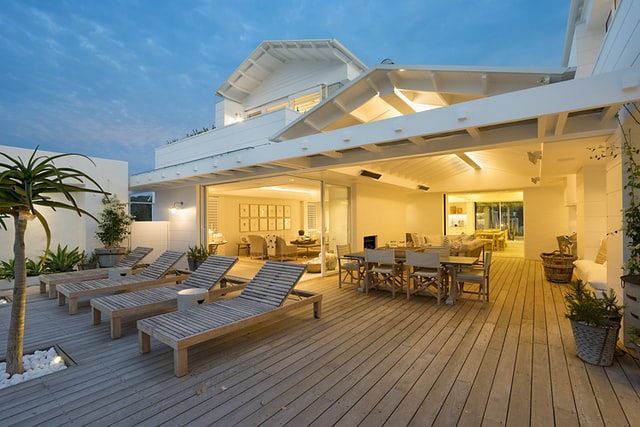Small compact homes are very easy to maintain and the beauty of these homes is that you can use the outdoors to the maximum to create the impression of spaciousness. You can have windows located strategically to bring light, ventilation and provide views so that you will always have a vista spreading out in front of you which will counteract the compactness of the space.
You can easily
Expand your living space by adding an outdoor deck but you need to plan this with precision. Consider the available space that you can build on. You will need to measure the outdoor area and note down the locations of utility lines, trees and other structures. You have to understand the limitations of the space so that you can create a functional and aesthetically pleasing deck in the best configuration for your home layout and land orientation. It is very important to consider the purpose for building the deck as well so that you can communicate your goals and expectations to the design team at Prestige decks and pergolas. Maybe you are looking for some additional space for dining especially when there is company over. It can also serve as an entertainment space. Some will look for an outdoor deck that can create a cosy retreat where they can relax.

Think about deck designs that can make the most of your available space.
You have to choose a shape for the deck that will complement the house. It is important to consider efficient utilisation of the area. Look for how the deck can be seamlessly integrated into your home architecture. Square or rectangular decks will be easier to work with when it comes to compact spaces and help balance out your house structure as well. Sometimes doing this may be difficult especially if your outdoor area has irregular shapes. In this situation, you can go for a custom design where the available space can be maximised along with creating an addition that blends well with the house.

You don’t always need to have a deck in a single level.
You can experiment with multi-level decks where you can zone areas for specific purposes. For example, there can be a small strip for gardening where you can try out container gardening or vertical green walls. There can be a lounging area overlooking the view with a dining area located close to the kitchen. When it comes to multiple level decks, you can have a raised deck closer to the house so it is easier to bring in meals and other items. The lounging area can be on the lower deck. In addition to zoning your deck area, this will also add visual interest and you can actually incorporate greenery into this. You can also have the steps as seating themselves with a higher riser in the seating areas. Look for space saving furniture that can help you make the maximum use of the deck. This will allow you to easily fold away seats or tables when they are not in use.





